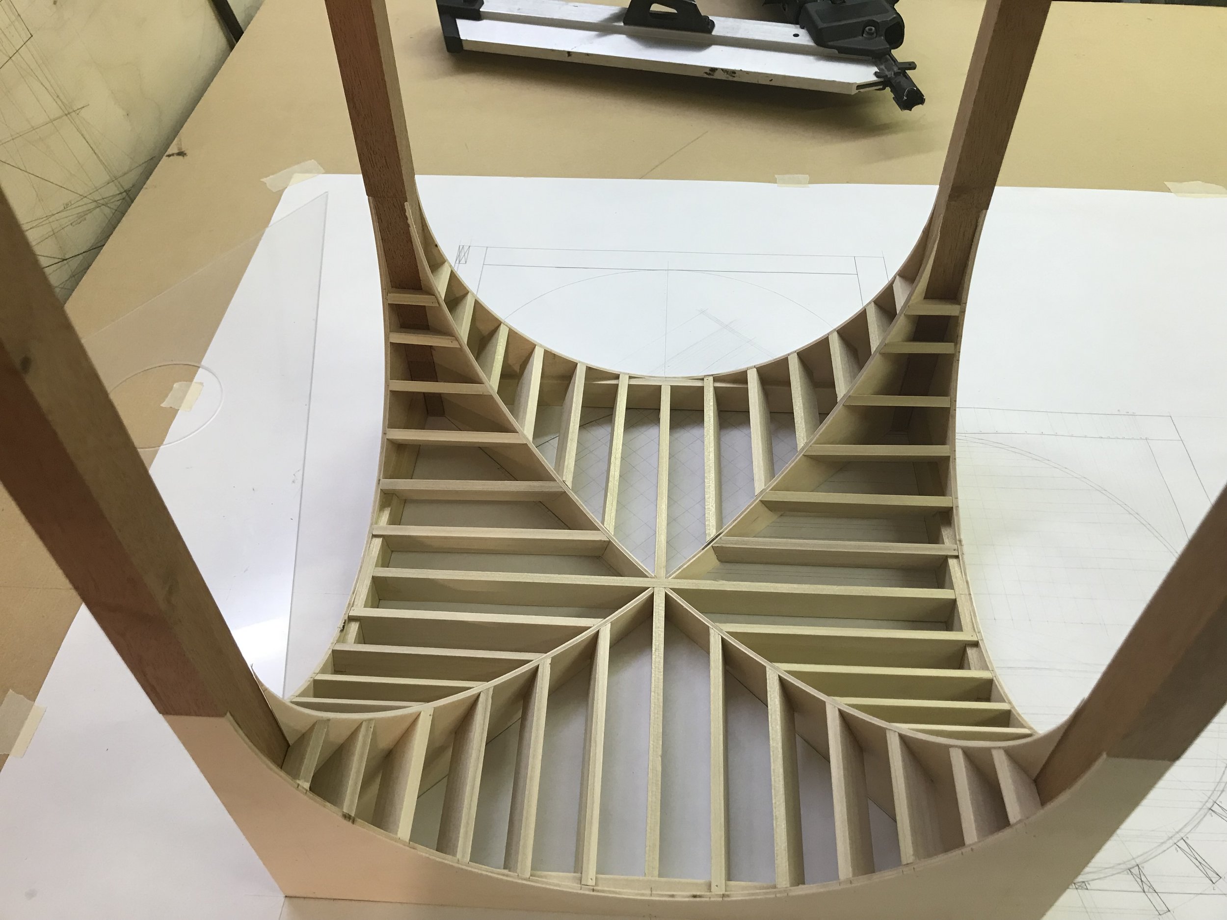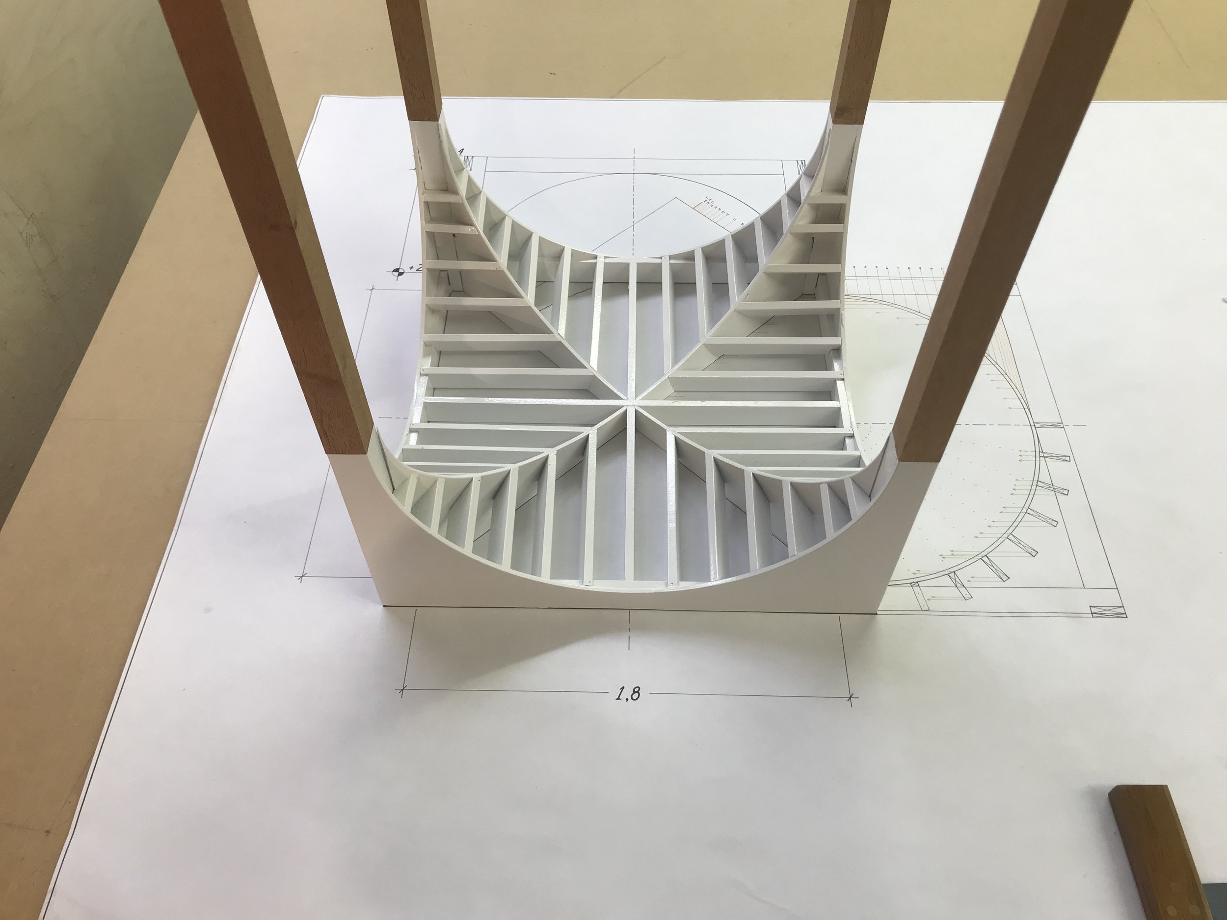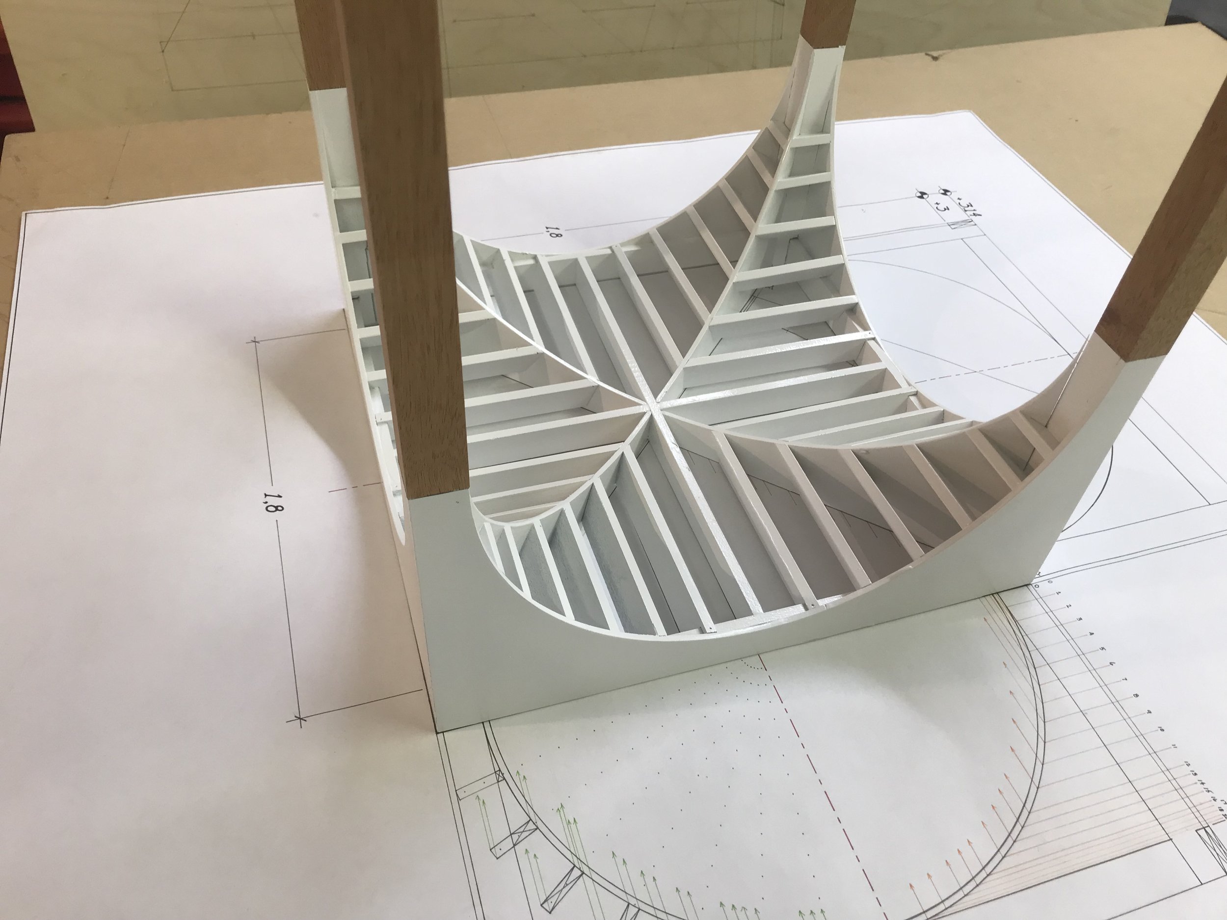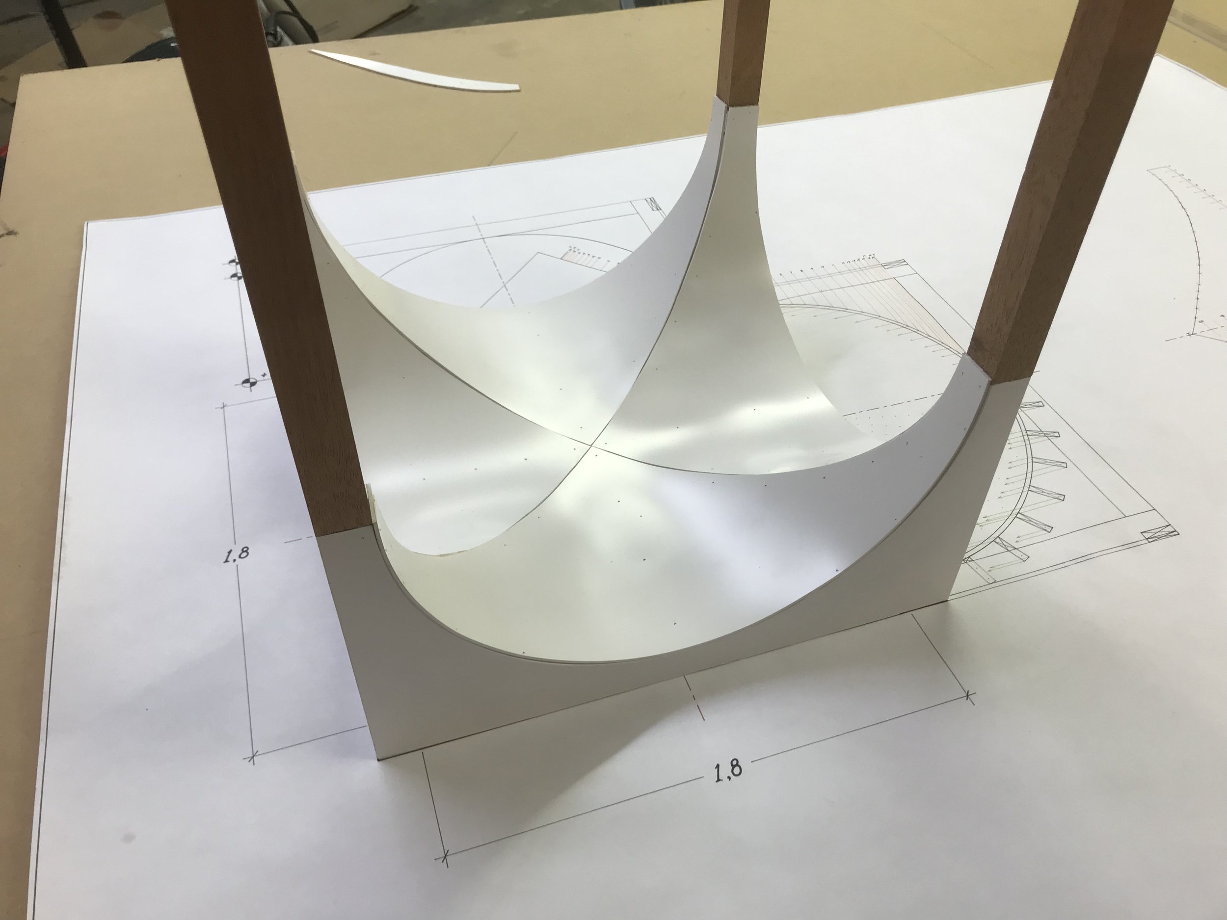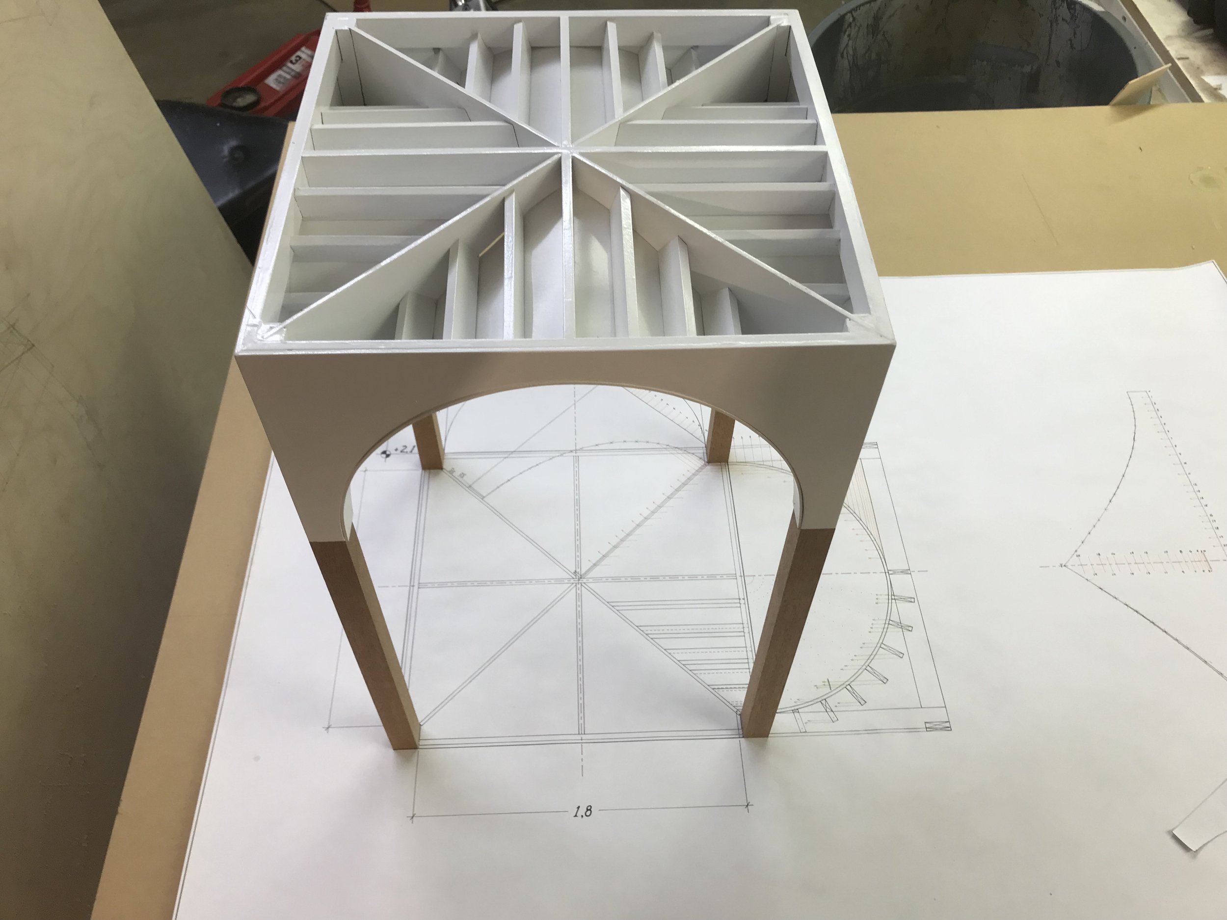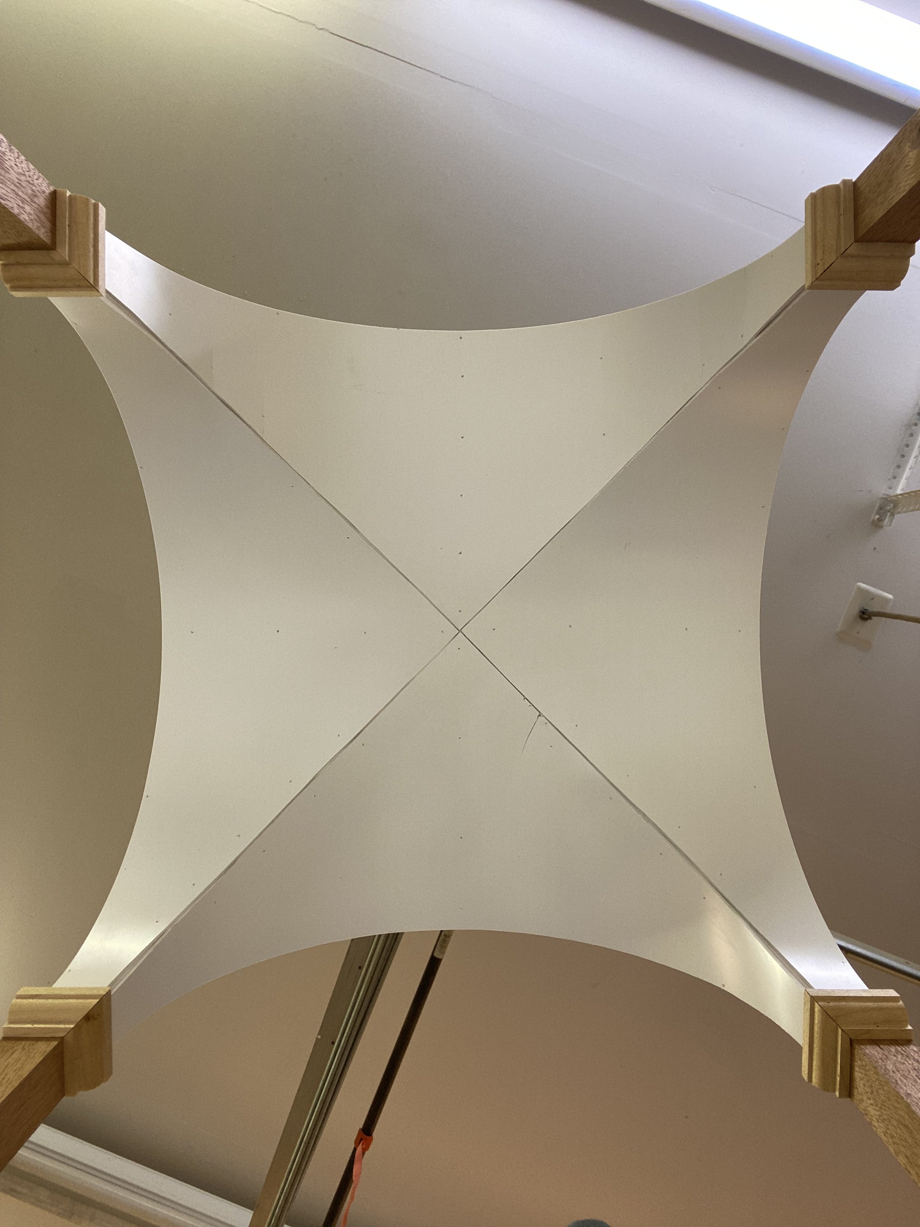Curved Work in Carpentry: Roman Groin Vault
5 Days: Monday - Friday, March 4th - 8th, 2024, 8AM - 5 PM
Tuition: $1,000.00
Ages: 16 & Up
Instructor: Patrick Moore
Instructional Delivery Method(s): In person
Prerequisites: None
Program Level: Beginner, Intermediate, Advanced
Program Description:
A groin vault or groined vault (sometimes known as a double barrel vault or cross vault) is produced by the intersection of two barrel vaults at right angle from one another. The word "groin" refers to the edge between the intersecting vaults. Sometimes the arches of groin vaults are pointed inwards instead of round. In comparison with a barrel vault, a groin vault provides good economies of material and labour. The thrust is concentrated along the groins or arrises (the four diagonal edges formed along the points where the barrel vaults intersect), so the vault need only be abutted at its four corners. Groin vault construction was first exploited by the Romans, but then fell into relative obscurity in Europe until the resurgence of quality stone building brought about by Carolingian and Romanesque architecture. It was superseded by the more flexible rib vaults of Gothic architecture in the later Middle Ages. Difficult to construct neatly because of the geometry of the cross groins (usually elliptical in cross section), the groin vault required great skill in cutting stone to form a neat arris. This difficulty, in addition to the formwork required to create such constructions, led to the rib vault superseding the groin vault as the preferred solution for enclosing space in Gothic architecture.
The construction of a groin vault can be understood most simply by visualising two-barrel vault sections at right angles merging to form a squarish unit. The resulting four ribs convey the stress loading to the four corners, or piers. The more complex groin vault is intrinsically a stronger design compared to just the barrel vault, since the barrel vault structure must rest on long walls creating less stable lateral stress, whereas the groin vault design can direct stresses almost purely vertically on the piers. A common association of vaulting in cathedrals of the Middle Ages involves a nave of barrel vault design with transepts of groined vaulting. Rib vaults resemble groin vaults but introduce a structural armature running along the arrise’s intersection which carry much of the weight, making possible much greater variations of proportion.
Learning Objectives:
Learn the Basic of Stereotomy
Learn the components of a groin vault structure
Hand draw a groin vault using Stereotomy
Build a scale model of the groin vault based on each drawing.
Attendance Requirements: Students must attend all days
Location: Sam Beauford Woodshop, 1375 N. Main St, Building 41, Adrian, Michigan 49221
Class Size: Maximum 8 students
Click Here to view our Refund, Cancellation, and Complaint Resolution Policies
If you have any questions, please contact Patrick Moore at 819-664-9596 or lamidutrait@gmail.com or
Luke Barnett at (517) 759-3070 or luke@sambeaufordwoodshop.com
Cover Photo by Patrick Moore
AIA Advance Learner Preparation: None
AIA Approved Learning Units & Type: 44 Elective
AIA CES Program Approval Expiration Date: 11/08/2025
Official AIA CES Provider Statement: Sam Beauford Woodworking Institute is a registered provider of AIA-approved continuing education under Provider Number 10009739. All registered AIA CES Providers must comply with the AIA Standards for Continuing Education Programs. Any questions or concerns about this provider or this learning program may be sent to AIA CES (cessupport@aia.org or (800) AIA 3837, Option 3). This learning program is registered with AIA CES for continuing professional education. As such, it does not include content that may be deemed or construed to be an approval or endorsement by the AIA of any material of construction or any method or manner of handling, using, distributing, or dealing in any material or product. AIA continuing education credit has been reviewed and approved by AIA CES. Learners must complete the entire learning program to receive continuing education credit. AIA continuing education Learning Units earned upon completion of this course will be reported to AIA CES for AIA members. Certificates of Completion for both AIA members and non-AIA members are available upon request.


